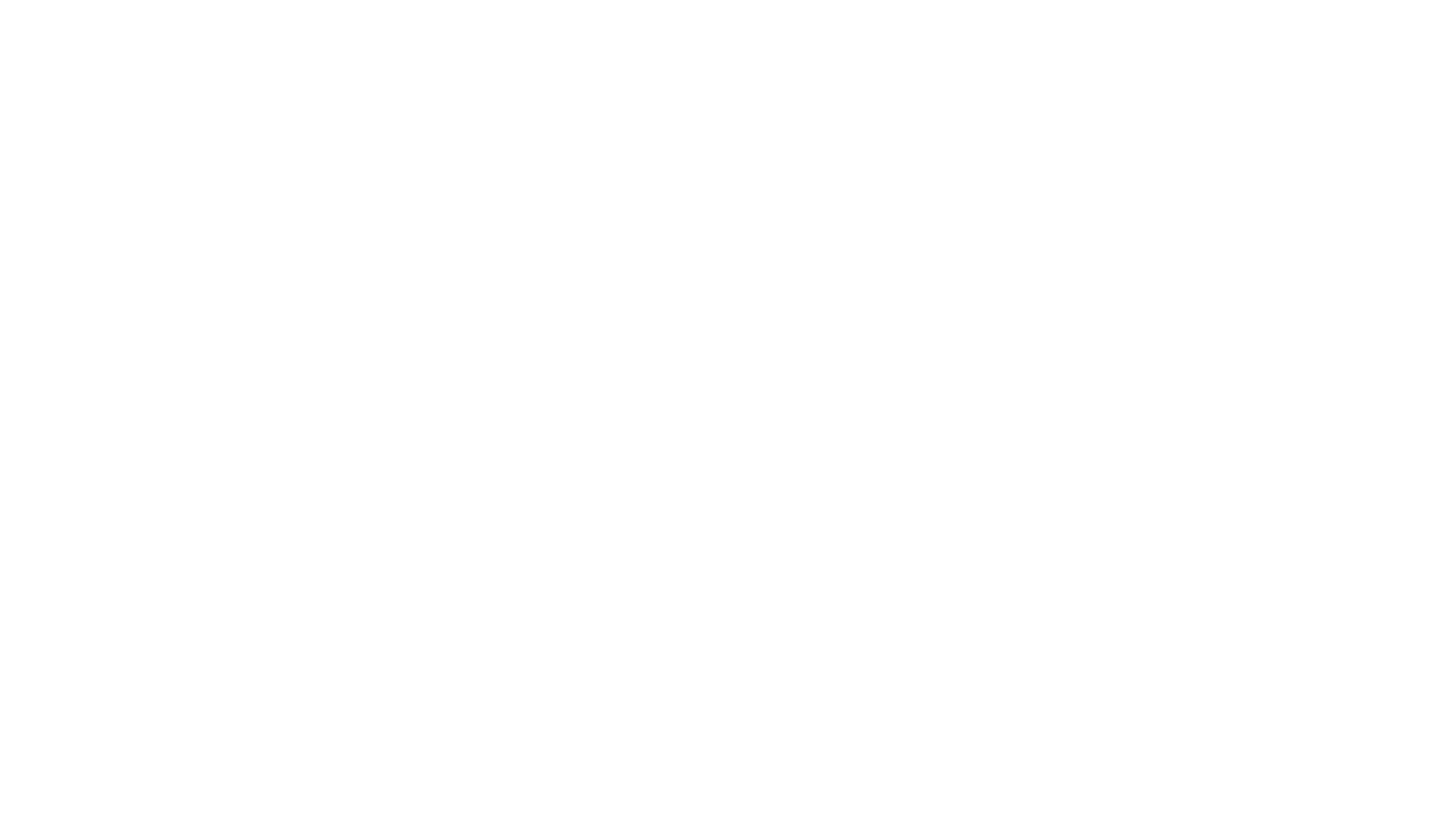


Listing Courtesy of: MIAMI / Coldwell Banker Realty / Denice Landaeta
2941 Paddock Ln Weston, FL 33331
Active (246 Days)
$9,500,000
MLS #:
A11630876
A11630876
Taxes
$43,535(2024)
$43,535(2024)
Lot Size
1.22 acres
1.22 acres
Type
Single-Family Home
Single-Family Home
Year Built
2014
2014
Style
Two Story
Two Story
Views
Lake
Lake
County
Broward County
Broward County
Community
Windmill Ranch Estates
Windmill Ranch Estates
Listed By
Denice Landaeta, Coldwell Banker Realty
Source
MIAMI
Last checked Apr 19 2025 at 4:16 AM GMT+0000
MIAMI
Last checked Apr 19 2025 at 4:16 AM GMT+0000
Bathroom Details
- Full Bathrooms: 8
- Half Bathroom: 1
Interior Features
- Bar
- Breakfast Area
- Breakfast Bar
- Dining Area
- Dual Sinks
- Fireplace
- First Floor Entry
- French Door(s)/Atrium Door(s)
- High Ceilings
- Kitchen Island
- Kitchen/Dining Combo
- Main Level Primary
- Pantry
- Separate/Formal Dining Room
- Skylights
- Tub Shower
- Walk-In Closet(s)
- Wet Bar
- Workshop
- Dishwasher
- Dryer
- Electric Range
- Microwave
- Trash Compactor
- Washer
- Windows: Impact Glass
- Windows: Skylight(s)
Subdivision
- Windmill Ranch Estates
Lot Information
- Sprinklers Automatic
Heating and Cooling
- Central
- Electric
- Ceiling Fan(s)
- Central Air
Pool Information
- Above Ground
- Indoor
- Pool
Homeowners Association Information
- Dues: $980
Flooring
- Marble
- Wood
- Hardwood
Exterior Features
- Roof: Aluminum
- Roof: Barrel
Utility Information
- Utilities: Cable Available, Water Source: Public
- Sewer: Public Sewer
School Information
- Middle School: Falcon Cove
- High School: Cypress Bay
Parking
- Attached
- Circular Driveway
- Driveway
- Garage
Stories
- 2
Living Area
- 11,336 sqft
Location
Listing Price History
Date
Event
Price
% Change
$ (+/-)
Dec 06, 2024
Price Changed
$9,500,000
-13%
-1,400,000
Aug 14, 2024
Price Changed
$10,900,000
-1%
-90,000
Aug 14, 2024
Price Changed
$10,990,000
1%
90,000
Aug 09, 2024
Original Price
$10,900,000
-
-
Disclaimer: Copyright 2025 Miami Association of Realtors. All rights reserved. This information is deemed reliable, but not guaranteed. The information being provided is for consumers’ personal, non-commercial use and may not be used for any purpose other than to identify prospective properties consumers may be interested in purchasing. Data last updated 4/18/25 21:16





Description