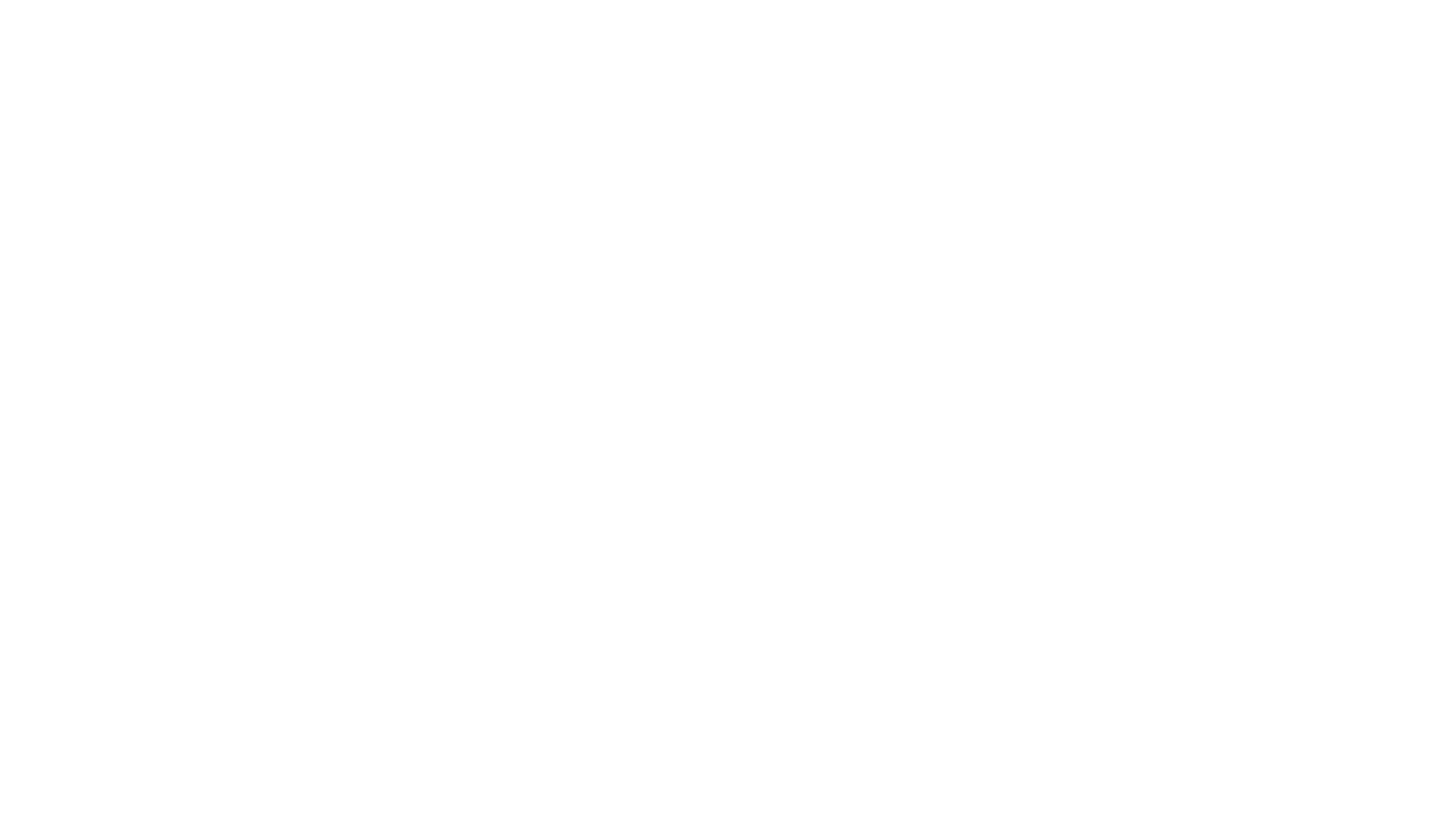


Listing Courtesy of: MIAMI / Coldwell Banker Realty / Patricia Gimenez
8212 NW 40th Ct Coral Springs, FL 33065
Active (130 Days)
$699,999
Description
MLS #:
A11697441
A11697441
Taxes
$12,049(2023)
$12,049(2023)
Lot Size
10,398 SQFT
10,398 SQFT
Type
Single-Family Home
Single-Family Home
Year Built
1992
1992
Style
Detached, One Story
Detached, One Story
County
Broward County
Broward County
Community
Royal Land Amended
Royal Land Amended
Listed By
Patricia Gimenez, Coldwell Banker Realty
Source
MIAMI
Last checked Apr 20 2025 at 2:56 AM GMT+0000
MIAMI
Last checked Apr 20 2025 at 2:56 AM GMT+0000
Bathroom Details
- Full Bathrooms: 2
Interior Features
- Breakfast Bar
- Dining Area
- Dual Sinks
- First Floor Entry
- High Ceilings
- Main Level Primary
- Separate Shower
- Separate/Formal Dining Room
- Split Bedrooms
- Walk-In Closet(s)
- Dishwasher
- Disposal
- Dryer
- Microwave
- Refrigerator
- Self Cleaning Oven
- Washer
- Windows: Blinds
- Windows: Plantation Shutters
Subdivision
- Royal Land Amended
Heating and Cooling
- Electric
Homeowners Association Information
- Dues: $489
Flooring
- Hardwood
- Tile
- Wood
Exterior Features
- Roof: Spanish Tile
Utility Information
- Utilities: Water Source: Public
- Sewer: Public Sewer
Parking
- Attached
- Driveway
- Garage
- Garage Door Opener
Stories
- 1
Living Area
- 2,216 sqft
Location
Disclaimer: Copyright 2025 Miami Association of Realtors. All rights reserved. This information is deemed reliable, but not guaranteed. The information being provided is for consumers’ personal, non-commercial use and may not be used for any purpose other than to identify prospective properties consumers may be interested in purchasing. Data last updated 4/19/25 19:56





Within a prime gated residence complex, this meticulosly remodeled 4-bed, 2-bath home boasts a sophisticated two-split floor plan with contemporary flooring and soaring vaulted ceilings. The oversized kitchen offers great space for storage and space for the master chef.
The primary suite features a crafted built-in walk-in closet that features floor-to-ceiling custom cabinetry, and a spa-inspired bathroom, offering a comfortable retreat.
A charming patio with fruit trees, areas for entertaining and room for a pool. Upgraded with accordion shutters, and plantation shutters in all windows. Freshly painted. Beautiful curb appeal with an oversized driveway a newer roof. Move-in ready.. Low HOA.